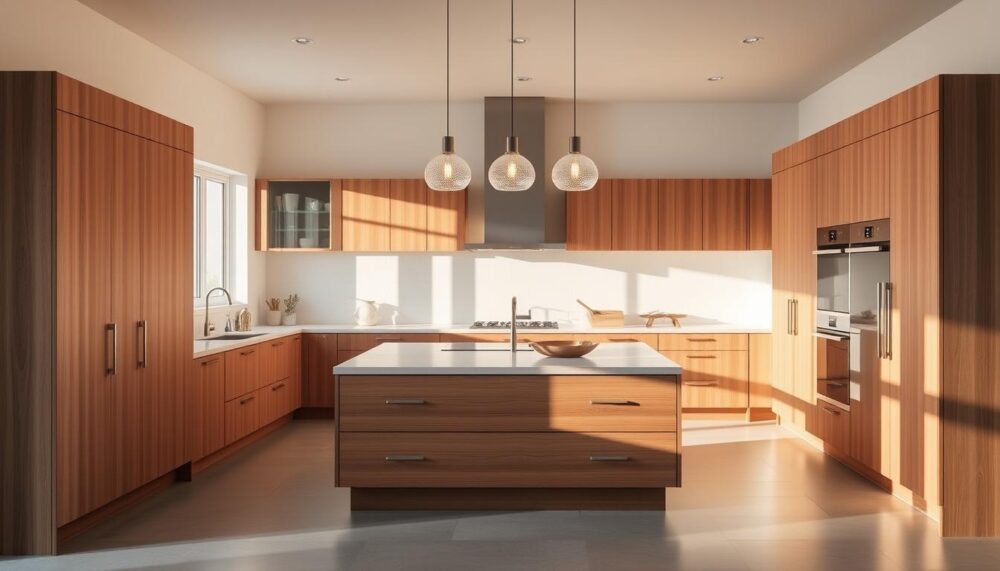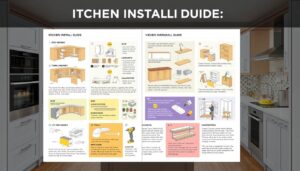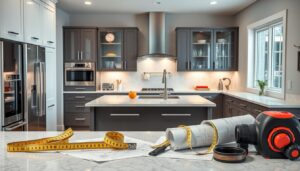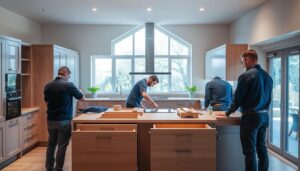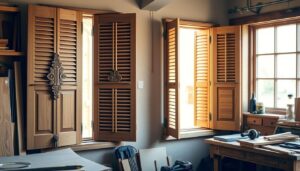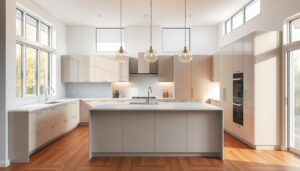Planning a new kitchen can be both exciting and daunting. With Wren Kitchens leading the market in the UK, their comprehensive approach ensures a smooth process from start to finish. This guide covers every step, from initial planning to the final touches, making it easier to achieve your dream space.
Wren Kitchens provides an official 29-section installation guide, which is an invaluable resource for both DIY enthusiasts and professionals. Their attention to detail, such as the standard base cabinet height of 870mm (including a 150mm plinth), ensures precision and consistency. Additionally, their 48-hour damage reporting window offers peace of mind during the process.
Since expanding to the USA in 2020, Wren Kitchens has continued to dominate the UK market with 111 showrooms nationwide. Their innovative products, like the Space-Plug adjustable spacer fixings, make cabinet alignment straightforward and professional. Whether you’re a seasoned DIYer or hiring a professional, this guide will help you navigate the installation with confidence.
Key Takeaways
- Wren Kitchens offers a detailed 29-section installation guide for seamless planning.
- Standard base cabinet height is 870mm, including a 150mm plinth.
- Report any damages within 48 hours for swift resolution.
- Wren expanded to the USA in 2020 and operates 111 showrooms in the UK.
- Space-Plug adjustable spacer fixings ensure professional cabinet alignment.
Introduction to Installing Your Wren Kitchen
Transforming your space with a stylish kitchen design is a rewarding journey. Wren Kitchens, known for its affordable luxury and FIRA Gold-certified manufacturing, ensures every detail meets the highest standards. With over 140,000 annual installations, their commitment to quality shines through in every project.
One of the standout features is their Euro Cabinets, equipped with adjustable fixings for precise alignment. This innovative approach makes the process seamless, even for those tackling the project themselves. Unlike competitors such as IKEA, Wren offers professional installation services, adding convenience and peace of mind.
Planning ahead is crucial. Early booking for plumbing and electrical work ensures a smooth installation process. Additionally, Wren provides comprehensive warranty options, ranging from 15 to 25 years depending on the product range. This long-term support reflects their dedication to customer satisfaction.
“Wren’s attention to detail and customer-focused approach make them a top choice for kitchen transformations.”
With 75% of customer reviews awarding 5 stars, it’s clear that Wren Kitchens delivers exceptional solutions for every home. Whether you’re revamping a small space or designing a large, open-plan kitchen, their expertise ensures a flawless finish.
Preparing for Your Wren Kitchen Installation
Proper planning ensures a smooth and efficient installation process. Before starting, gather all the essential tools and materials. Accurate measurements and the right equipment are crucial for achieving professional results.
Gathering Essential Tools and Materials
Having the correct tools on hand is vital. A complete toolkit includes a spirit level, drill, screwdrivers, and a silicone gun. Additionally, you’ll need a laser level, 30mm screws, and adjustable legs (4-8 per cabinet). These items ensure precision and ease during the installation.
Positioning cabinet legs correctly is also important. The standard placement is 25mm from the front edge. This ensures stability and alignment for your units.
Measuring and Marking Your Space
Accurate measurements are the foundation of a successful project. Use a laser level to find the highest point on the floor. This helps in aligning the base units evenly. Mark a 720mm line on the wall to guide the placement of base units.
It’s essential to inspect for damages within 48 hours of delivery. This ensures any issues are addressed promptly, keeping your project on budget and schedule.
| Tool | Purpose |
|---|---|
| Laser Level | Ensures precise alignment |
| 30mm Screws | Secures cabinets firmly |
| Adjustable Legs | Provides stability and levelling |
By following these steps, you can make sure your installation process is efficient and hassle-free. Proper preparation sets the stage for a stunning kitchen transformation.
Step-by-Step Guide to Installing Your Wren Kitchen
Achieving a flawless kitchen setup requires careful attention to detail. This section breaks down the process into manageable steps, ensuring your kitchen units are fitted with precision and ease.
Fitting Base Cabinets
Start with the corner units, as they serve as the foundation for the layout. L-shaped corner units require 8 adjustable legs for stability. Position the legs 25mm from the front edge to ensure proper alignment.
Use a laser level to mark a 720mm line on the wall. This acts as a guide for placing the base units evenly. Secure the cabinets with 30mm screws, ensuring they are firmly attached.
Installing Wall Cabinets
Wall cabinets are mounted using the French cleat system. This method provides a secure and level fit. Begin by attaching the cleat to the wall, ensuring it is perfectly horizontal.
Once the cleat is in place, hang the cabinets onto it. Adjust the height as needed to align with the design of your kitchen. Secure the cabinets with screws for added stability.
Handling Corner Units
Special considerations are needed for 972mm wide corner units. These larger units require additional support to maintain alignment. Use adjustable legs and ensure the maximum screw length of 30mm is adhered to.
After fitting the corner units, check for any gaps or misalignments. Adjust the legs as necessary to achieve a seamless finish.
| Step | Key Details |
|---|---|
| Base Cabinets | Start with corner units, use 8 adjustable legs, secure with 30mm screws |
| Wall Cabinets | Use French cleat system, ensure horizontal alignment |
| Corner Units | Support 972mm units with adjustable legs, check for alignment |
Integrating appliances into your setup is the final step. Allow a 10-15mm tolerance space around each appliance for proper ventilation and ease of access. Once the cabinets are in place, proceed with the worktop templating process to complete the installation.
Dealing with Common Installation Challenges
Navigating the challenges of a kitchen installation can feel overwhelming, but with the right approach, it’s manageable. Around 35% of projects require floor levelling, while 20% face appliance alignment issues. Understanding these hurdles and their solutions ensures a smoother process.
Addressing Uneven Surfaces
Uneven floors are a frequent issue. For discrepancies over 5mm, the shim stacking technique works effectively. This method involves layering thin wedges beneath cabinet legs to achieve a level surface.
Twisted cabinets can also disrupt alignment. Diagonal bracing is an expert solution to correct this. Additionally, recessing pipes into solid walls using diamond core drills ensures a clean, professional finish.
Appliance Integration Issues
Appliance alignment often poses challenges. Bespoke filler panels are a practical solution for gaps around units. These panels blend seamlessly with your kitchen design, maintaining a cohesive look.
In humid environments, worktops may expand. Allowing a 10-15mm tolerance space around appliances mitigates this issue. This small adjustment ensures proper ventilation and prevents long-term damage.
- Shim stacking for floor levelling over 5mm.
- Bespoke filler panels for appliance gaps.
- Diagonal bracing for twisted cabinets.
- Diamond core drills for recessing pipes.
- Worktop expansion solutions in humid conditions.
Professional Help vs. DIY Installation
Deciding between professional help and DIY for your kitchen project can be a crucial choice. While DIY saves 40-60% on costs, it may void warranties on complex systems. Hiring an expert ensures precision and compliance with safety standards, especially for gas appliance connections or structural alterations.
Professional installation costs range from £3,540 to £5,137, with Wren-approved fitters earning £250-£400 per day. This service includes benefits like BiKBBi membership, ensuring high-quality workmanship. On average, professionals complete the project 20% faster, saving you time and effort.
For those on a budget, DIY is a viable option. However, self-installations of electrical or plumbing systems may affect warranty coverage. Wren’s installer network offers reliable options, combining efficiency with peace of mind.
| Option | Cost | Benefits |
|---|---|---|
| Professional Installation | £3,540-£5,137 | Faster completion, warranty compliance |
| DIY Installation | 40-60% savings | Cost-effective, hands-on experience |
Ultimately, the choice depends on your skills, budget, and the complexity of the project. Whether you opt for professional service or DIY, careful planning ensures a successful kitchen transformation.
Inspecting and Completing Your Installation
The final stages of your kitchen project are crucial for ensuring everything is perfect. A thorough inspection and attention to detail will guarantee a polished finish. Wren Kitchens’ final checklist includes 23 quality control points, ensuring every aspect meets the highest standards.
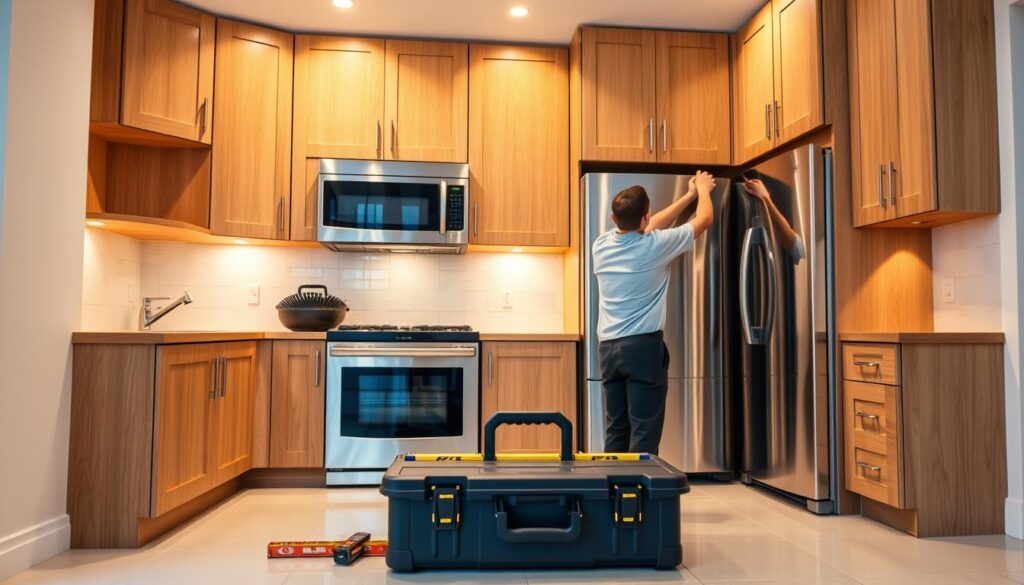
Checking for Damages
Begin by inspecting all components for any damages. This step is vital to address issues promptly. Wren Kitchens recommends a detailed snagging list creation and resolution process. This ensures every customer receives a flawless result.
Pay special attention to the silicone sealing protocol for splashbacks and worktops. Proper sealing prevents future issues and maintains the design integrity. Adjustable hinge calibration is another key step, ensuring perfect door alignment for a seamless look.
Adding Finishing Touches
The last phase involves adding those final details that elevate your kitchen. Use an oscillating multi-tool for precise plinth cutting, ensuring a neat fit. Lighting circuit testing is essential to confirm all fixtures are functional and safe.
These finishing touches transform your kitchen into a cohesive and functional space. By following these steps, you’ll achieve a professional result that enhances both aesthetics and usability.
Wren Kitchens Installation Support
Ensuring a smooth installation process is made easier with Wren Kitchens’ comprehensive support system. Their customer service team is available via phone at 0845 404 1000 for immediate assistance. Additionally, their wren kitchens website offers a 29-section online troubleshooting manual, providing step-by-step guidance for every stage of the project.
For visual learners, digital installation videos are accessible through the customer portal. These resources are designed to simplify complex tasks, making it easier to achieve professional results. If parts need replacing, the online claim form ensures a hassle-free process, with prompt delivery of required components.
In-person support is also available at any of their 111 UK showrooms. This option allows you to consult with an expert directly, ensuring your queries are addressed thoroughly. Extended warranty activation is straightforward, with clear requirements outlined on their wren kitchens website.
For peer-to-peer advice, the community forum is a valuable resource. Here, you can share experiences, ask questions, and gain insights from others who have completed similar projects. This collaborative approach fosters confidence and creativity in your kitchen transformation.
For detailed instructions, refer to the Wren Kitchens installation guide, which covers every aspect of the process. With these resources at your fingertips, you’ll feel fully supported throughout your journey.
Conclusion
Creating your dream kitchen is a rewarding project that combines careful planning with innovative solutions. Accurate measurements and tolerance thresholds ensure a seamless fit, while Wren’s spacer fixings enhance long-term durability. These small details make a big difference in achieving a polished finish.
For those on a budget, consider ex-display units or phased installation to save costs. Wren’s 25-year warranty offers peace of mind, with a straightforward claims process for added convenience. Once completed, their post-installation design consultation service helps refine your space further.
With the right approach, your dream kitchen can become a reality, blending functionality with style. Whether tackling the project yourself or seeking professional help, Wren’s resources and support ensure a smooth journey. Start your transformation today and enjoy a space designed to last for years.
FAQ
What tools are needed for a Wren Kitchens installation?
Essential tools include a spirit level, drill, screwdriver, measuring tape, and a saw. Having these ready ensures a smoother process.
How do I measure my space accurately for kitchen units?
Use a tape measure to record the length, width, and height of your space. Double-check measurements to avoid errors during fitting.
Can I install Wren Kitchens units myself?
Yes, with the right tools and planning, DIY installation is possible. However, professional help is recommended for complex layouts or appliance integration.
What should I do if my walls or floors are uneven?
Use shims or adjustable legs to level cabinets. For severe unevenness, consult a professional to ensure a seamless finish.
How do I integrate appliances into my Wren Kitchen design?
Measure appliances carefully and plan their placement during the design phase. Follow manufacturer guidelines for installation.
What finishing touches can enhance my new kitchen?
Add stylish handles, lighting, and accessories. These small details can elevate the overall look and functionality of your space.
Does Wren Kitchens offer installation support?
Yes, Wren Kitchens provides expert advice and support throughout the process. Visit their website or contact their team for assistance.
How do I check for damages after installation?
Inspect all units, worktops, and appliances for scratches, dents, or defects. Report any issues to Wren Kitchens promptly for resolution.

