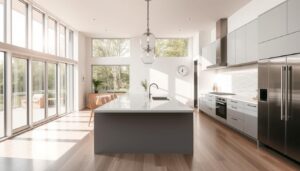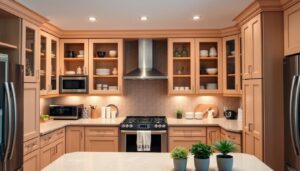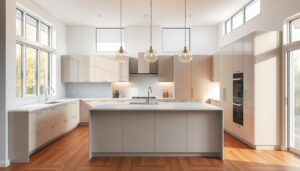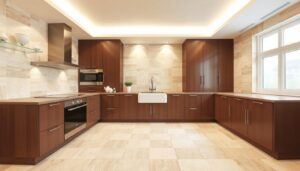Transforming your home’s heart into a functional and stylish space is a top priority for many homeowners in the UK. As we approach 2025, the focus is on blending aesthetics, practicality, and cost-effectiveness. Whether you’re planning a full overhaul or a partial update, understanding the latest trends and budget-friendly options is crucial.
One of the standout trends for 2025 is the emphasis on energy efficiency and safety upgrades. These elements not only enhance the functionality of your space but also contribute to long-term savings. For those working with a tighter budget, partial updates like cabinet or door replacements can offer a fresh look at a fraction of the cost of a full remodel.
On average, a complete renovation in the UK costs around £11,500. However, companies like Kitchen Makeovers provide innovative solutions, such as door replacements, which can reduce expenses by up to 80%. This approach allows you to achieve a modern design without breaking the bank.
Key Takeaways
- 2025 trends focus on energy efficiency and safety upgrades.
- Partial updates like door replacements are cost-effective alternatives.
- Full remodels in the UK average £11,500.
- Kitchen Makeovers offers solutions at 80% lower costs than full renovations.
- Balancing aesthetics, functionality, and budget is essential.
Introduction to Kitchen Remodelling
Modernising your home’s central hub is a practical way to boost its value and efficiency. A kitchen remodel typically involves replacing units, countertops, and flooring to create a fresh, functional space. Whether you opt for a full overhaul or surface-level updates, the goal is to enhance both aesthetics and usability.
Full remodels often include replacing cabinets, appliances, and flooring, while surface-level updates might focus on cabinet refacing or repainting. Companies like Kitchen Makeovers specialise in minimising disruption, offering solutions that refresh your room without the hassle of a complete renovation.
Addressing outdated electricals and hazardous flooring is crucial for safety and functionality. In 2025, the focus is on integrating smart storage solutions and multifunctional islands, which maximise space and efficiency. These trends ensure your room meets modern lifestyle demands.
Before-and-after transformations, such as updating a dated cottage to a Shaker-style space, highlight the dramatic impact of a well-planned kitchen remodel. By combining practicality with stylish kitchen design ideas, you can create a space that’s both beautiful and functional.
Why Kitchen Remodelling is Worth the Investment
Upgrading your kitchen is more than just a cosmetic change; it’s a smart financial decision. A well-executed renovation can enhance your home’s value while improving your daily lifestyle. Whether you’re looking to sell or simply enjoy a more functional space, the benefits are undeniable.
One of the most significant advantages is improved energy efficiency. Modern appliances and lighting systems can reduce utility bills by 20-30%, according to data from Kitchen Makeovers. This not only saves money but also contributes to a greener life.
Safety is another critical factor. With 2.7 million kitchen accidents reported annually in the UK, upgrading to safer designs and materials can minimise risks. Features like non-slip flooring and child-proof cabinets make your space more secure for everyone.
Social benefits are equally important. Adding an island or dining area encourages family interaction, turning your kitchen into a hub for connection. As Derek Green, a satisfied customer of Kitchen Makeovers, shared,
“Our new kitchen has become the heart of our home, where we gather daily.”
Finally, 72% of UK homeowners report improved functionality after a renovation. From better storage solutions to streamlined workflows, a modern kitchen can make daily tasks easier and more enjoyable. Investing in your kitchen is not just about aesthetics—it’s about enhancing your lifestyle and home’s value for years to come.
Planning Your Kitchen Remodel
Effective planning is the cornerstone of any successful home improvement project. Whether you’re updating a small space or redesigning a larger area, a clear plan ensures your project stays on track and within budget.
Start by setting a realistic budget. Allocate 15% of your total budget for contingencies to cover unexpected costs. This approach minimises financial stress and keeps your project on schedule. For example, partial updates like replacing cabinets or adding a textured backsplash, as suggested by designer Kristen Peña, can refresh your space without a full overhaul.
Spatial planning is equally important. In smaller areas, consider using peninsulas instead of islands, as recommended by designer Kate Marker. This design hack maximises functionality without compromising on style. Measuring your space accurately is crucial, especially when planning the “kitchen triangle” for optimal workflow efficiency.
Material selection plays a key role in durability and aesthetics. Opt for high-quality materials like Barcelo Cream marble, which combines elegance with practicality. These choices ensure your space remains stylish and functional for years to come.
Timelines vary depending on the scope of your project. Partial updates, such as door replacements, can be completed in as little as three days, according to Kitchen Makeovers. Full remodels, however, typically take 6-8 weeks. Planning ahead helps you manage expectations and avoid unnecessary delays.
| Project Type | Estimated Timeline | Budget Allocation |
|---|---|---|
| Partial Updates | 2-3 weeks | £2,000 – £5,000 |
| Full Remodel | 6-8 weeks | £10,000 – £15,000 |
By combining careful budgeting, smart spatial design, and high-quality materials, you can create a space that meets your needs and reflects your personal style. Planning is the key to turning your kitchen design ideas into reality.
Choosing the Right Kitchen Design
Selecting the perfect design for your space can transform it into a functional and visually appealing area. Whether you prefer a modern aesthetic or a timeless style, understanding the differences helps you make informed decisions. Let’s explore the key contrasts and solutions for smaller spaces.
Modern vs. Traditional Designs
Modern designs focus on sleek, minimalist elements. Think handleless cabinets and monochrome palettes, like Kristen Peña’s green backsplash. These choices create a clean, contemporary look that’s perfect for urban homes.
Traditional designs, on the other hand, embrace heritage and warmth. Shaker cabinets paired with heritage colours, such as Farrow & Ball’s Inchyra Blue, offer a classic appeal. Designer Stephanie Sabbe’s neutral millwork is a prime example of blending tradition with modern functionality.
Small Kitchen Design Ideas
For compact spaces, smart storage solutions are essential. Vertical storage, like Samantha Stathis Lynch’s framed cabinetry, maximises space without compromising on style. Multifunctional islands, such as Peach & Pine Interiors’ 10-foot walnut piece, add both practicality and elegance.
On a budget? Repurposing vintage furniture as islands, like Erica Harrison’s farmhouse table transformation, is a creative and cost-effective option. These ideas ensure your small kitchen remains both functional and stylish.
Essential Features for a Functional Kitchen
Creating a functional and stylish space requires thoughtful design and practical features. From kitchen islands to innovative storage solutions, these elements can transform your space into a highly efficient area. Let’s explore the key additions that make a kitchen work seamlessly for your needs.
Kitchen Islands: A Practical Addition
Kitchen islands are more than just a stylish centrepiece; they enhance workflow and provide extra storage. Designer Amy Knerr’s twin island concept is perfect for home chefs, offering ample prep space and seating. For larger areas, a 10-foot walnut island, like the one by Peach & Pine Interiors, combines elegance with functionality.
On a budget? Freestanding carts, such as Kim Kelley’s vintage piece, offer a cost-effective alternative. These versatile solutions can be moved around, adding flexibility to your space.
Smart Storage Solutions
Maximising storage is essential, especially in smaller kitchens. Vertical storage, like Adam Ben Wagner’s library-inspired shelving, provides a stylish way to display cookbooks and décor. Floor-to-ceiling units ensure every inch of your space is utilised efficiently.
Hidden solutions, such as pull-out larder units and corner carousels, keep your cabinets organised and clutter-free. Francis Nicado’s NYC kitchen, featuring performance fabric stools, demonstrates how smart storage can blend seamlessly with modern kitchen design ideas.
By incorporating these features, you can create a kitchen that’s both practical and visually appealing. Whether you opt for a grand island or clever storage hacks, these additions ensure your space meets your daily needs effortlessly.
Selecting the Right Materials
Choosing the right materials is a crucial step in creating a space that’s both durable and visually appealing. From countertops to flooring, each element plays a vital role in defining the aesthetic and functionality of your area.
Countertop Materials: Pros and Cons
When it comes to countertops, quartzite and marble are popular choices. Quartzite offers superior hardness and low maintenance, making it ideal for high-traffic areas. Marble, like Barcelo Cream from Peach & Pine Interiors, adds timeless elegance but requires more care to prevent staining.
For those on a budget, laminate countertops can mimic the look of natural stone without the hefty price tag. This option is perfect for achieving a high-end design without compromising on cost.
Flooring Options for Your Space
Flooring is another critical consideration. Porcelain tiles are highly resistant to spills and scratches, making them a practical choice for busy households. Luxury vinyl, on the other hand, offers a softer feel underfoot and is easier to install.
For outdoor areas, weatherproof options like Cosentino Dekton surfaces from Curated Nest ensure durability against the elements. These materials are perfect for creating a seamless transition between indoor and outdoor spaces.
Backsplashes also play a key role in enhancing the aesthetic of your area. Zellige tiles, as seen in Kelsey McGregor’s Whole Home, add texture and character. Pairing these with well-chosen cabinets can elevate the overall design of your space.
Lighting and Electrical Considerations
Lighting plays a pivotal role in enhancing both the safety and mood of your home. A well-thought-out design ensures your space is not only functional but also visually appealing. From task lighting for food prep to ambient lighting for evening gatherings, the right choices can transform your area.
Task Lighting vs. Ambient Lighting
Task lighting is essential for specific activities like cooking. Under-cabinet LEDs provide focused illumination, ensuring safety during food preparation. These fixtures are both practical and energy-efficient, making them a smart choice for modern homes.
Ambient lighting, on the other hand, sets the overall mood. Pendant lights, such as rope-and-brass designs, are perfect for hanging over islands. They add a touch of elegance while providing soft, diffused light. For outdoor areas, integrated lighting extends functionality into the evening, making entertaining a breeze.
Energy-Efficient Appliances
Incorporating energy-efficient appliances is a key step towards a sustainable home. Options like ENERGY STAR-rated dishwashers and induction hobs reduce energy consumption without compromising performance. These appliances not only save money but also contribute to a greener lifestyle.
For those on a budget, retrofitting existing fixtures with LEDs is a cost-effective solution. This simple upgrade can significantly reduce electricity bills while enhancing the look of your space.
By combining thoughtful lighting and energy-efficient choices, you can create a home that’s both functional and stylish. These considerations ensure your space meets modern demands while reflecting your personal design preferences.
Adding Personal Touches to Your Kitchen
Personalising your space with unique touches can make it truly your own. Whether it’s through bold colour schemes or eye-catching decorative elements, these additions reflect your personality and enhance the overall aesthetic.

Colour Schemes and Paint Choices
Choosing the right paint can transform the look of your area. In 2025, earthy greens and muted yellows are trending, offering a warm and inviting style. For a bolder statement, consider Shasta Daisy cabinet paint, as used by Samantha Stathis Lynch, to add a vibrant pop of colour.
Testing multiple shades is key. Erica Harrison’s tip of sampling over 100 white paints, like Mountain Peak White, ensures you find the perfect match. This approach guarantees your space feels cohesive and tailored to your taste.
Decorative Backsplashes
Backsplashes are a fantastic way to inject personality into your area. Moroccan tiles from Third Source offer a unique, textured look, while Ann Sacks’ designs provide a sleek, modern aesthetic. For a luxurious touch, Calacatta Viola marble, as seen in Wendy Labrum’s projects, adds timeless elegance.
Hardware choices also play a role. Antique brass handles develop a patina over time, adding character and charm. Galeana Younger’s electric yellow kitchen is a prime example of how bold ideas can create a standout space.
| Feature | Option 1 | Option 2 |
|---|---|---|
| Colour Trends | Earthy Greens | Muted Yellows |
| Backsplash Styles | Moroccan Tiles | Ann Sacks Textured Designs |
| Hardware | Antique Brass Handles | Modern Chrome |
By incorporating these ideas, you can create a space that’s both functional and uniquely yours. Bold choices in paint and decorative elements ensure your area stands out while reflecting your personal style.
Safety Considerations in Kitchen Remodelling
Ensuring a safe environment during a renovation is as important as achieving a stylish design. With 2.7 million kitchen accidents reported annually in the UK, prioritising safety measures can prevent injuries and enhance the functionality of your space.
One of the key aspects is anti-slip flooring. Opt for textured tiles or matte finishes to reduce the risk of falls, especially in high-traffic areas. This simple choice can make your space safer for everyone, particularly children and the elderly.
Rounded countertop edges are another essential feature. Sharp corners can lead to injuries, especially in homes with young children. By choosing rounded edges, you create a safer environment without compromising on design.
Electrical safety is equally crucial. Install GFCI outlets near water sources to prevent electrical shocks. Additionally, use fire-resistant materials for hob surrounds to minimise fire hazards. Proper ventilation is also vital to reduce carbon monoxide risks, ensuring your space remains safe and healthy.
| Safety Feature | Recommendation |
|---|---|
| Flooring | Textured tiles or matte finishes |
| Countertops | Rounded edges |
| Electricals | GFCI outlets near water sources |
| Hob Surrounds | Fire-resistant materials |
| Ventilation | Proper systems to reduce carbon monoxide |
By incorporating these safety measures, you can create a space that’s not only stylish but also secure. Prioritising safety ensures your renovation enhances both the functionality and peace of mind in your home.
Working with Professionals
Certified experts bring precision and quality to every aspect of your renovation. Whether installing cabinets or upgrading electricals, vetting professionals ensures compliance and flawless results. Always verify credentials like NICEIC-certified electricians or Gas Safe engineers for gas work.
When selecting a designer, review their portfolio and ask about timelines and warranties. Designer Breegan Jane, for instance, specialises in layouts optimised for entertaining—a smart choice for sociable homes. Peach & Pine Interiors’ alcove range demonstrates how bespoke design maximises awkward spaces.
For budget-conscious projects, consider partial DIY. Painting cabinets yourself can save costs, but leave complex tasks like window replacements to FENSA-certified installers. This balance maintains quality while keeping expenses manageable.
| Task | Professional | DIY |
|---|---|---|
| Electrical Work | NICEIC-certified | Not recommended |
| Cabinet Painting | £500–£1,000 | £50–£200 (materials) |
| Window Installation | FENSA-certified | Requires compliance checks |
Kitchen Makeovers’ vetted fitters exemplify the importance of trusted professionals. Their projects blend innovative ideas with rigorous safety standards, ensuring your home is both beautiful and functional. Investing in expertise pays dividends in durability and peace of mind.
Timeline and Project Management
Managing your renovation efficiently requires a clear timeline and practical planning. Whether updating a compact *space* or overhauling a larger area, understanding the phases ensures your project stays on schedule and within budget.
Phased Approach
A structured *remodel* typically follows these stages:
- Demolition: 1 week (remove old fixtures, prepare *space*).
- Plumbing/Electrical: 2 weeks (upgrade systems safely).
- Installation: 3 weeks (fit cabinets, countertops, appliances).
Kitchen Makeovers’ 3-day updates suit minor refreshes, while full projects average 6–8 weeks. For example, a 180 sq ft bungalow transformed in 6 weeks by Third Source shows how phased work maximises efficiency.
Anticipating Delays
Material shortages can extend *time*frames. Order 10% extra tiles or flooring to account for errors. As designer Breegan Jane notes,
“Buffer weeks save stress when suppliers fall behind.”
For longer projects, set up a temporary *kitchen* with essentials like a microwave and mini-fridge. This keeps daily *life* running smoothly.
Post-Installation Snagging
After completion, use this checklist:
- Test all appliances and taps.
- Inspect cabinet alignment and door hinges.
- Check for paint touch-ups or grout gaps.
By planning for contingencies and tracking progress, your *year*-long dream project becomes a stress-free reality.
Conclusion
A well-planned renovation blends style, functionality, and long-term value. The 2025 trends—bold colours, multifunctional islands, and outdoor spaces—offer fresh ideas to elevate your home. Whether you opt for a full update or partial changes, the right design enhances daily life and boosts property appeal.
Customer testimonials highlight the satisfaction of working with experts like Kitchen Makeovers. One client noted,
“Our updated space feels brand new, and the process was seamless.”
For budget-conscious homeowners, starting with cabinet refacing or new lighting can make a significant impact. Prioritise your needs over fleeting trends to create a timeless space.
Ready to transform your area? Contact professionals for a tailored quote and begin your journey to a smarter, more stylish home.
FAQ
What are the benefits of remodelling my kitchen?
Remodelling your space can enhance functionality, increase property value, and improve aesthetics. It also allows you to incorporate modern appliances and efficient storage solutions tailored to your lifestyle.
How do I choose between modern and traditional designs?
Modern designs focus on sleek lines, minimalism, and high-tech features, while traditional styles emphasise classic details and warm materials. Your choice should align with your personal taste and the overall theme of your home.
What are some smart storage solutions for small kitchens?
Consider pull-out shelves, vertical storage racks, and multi-functional furniture. Utilising every inch of space efficiently can make even a compact area feel spacious and organised.
Which countertop materials are best for durability?
Granite and quartz are popular for their strength and resistance to scratches. Laminate and solid surfaces are budget-friendly options, though they may require more maintenance.
What flooring options are suitable for kitchens?
Tiles, vinyl, and hardwood are common choices. Tiles are durable and easy to clean, while vinyl offers comfort and affordability. Hardwood adds warmth but requires proper sealing to withstand moisture.
How can I improve lighting in my kitchen?
Combine task lighting, such as under-cabinet lights, with ambient lighting like pendant fixtures. This ensures a well-lit workspace while creating a welcoming atmosphere.
What paint colours work best for a kitchen?
Neutral tones like white, grey, and beige create a timeless look, while bold shades like navy or emerald can add personality. Consider the room’s natural light and your preferred aesthetic.
Why is safety important during a kitchen renovation?
Ensuring proper ventilation, secure electrical installations, and non-slip flooring can prevent accidents. It’s also essential to hire qualified professionals to handle complex tasks.
How long does a typical kitchen remodel take?
The timeline varies based on the project’s scope, but most renovations take between 6 to 12 weeks. Proper planning and clear communication with contractors can help minimise delays.
Should I hire professionals for my kitchen remodel?
Yes, working with experienced designers and contractors ensures high-quality results. They can provide expert advice, manage the project efficiently, and help you avoid costly mistakes.






