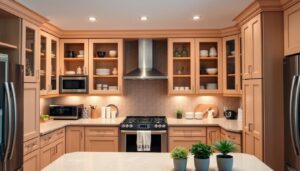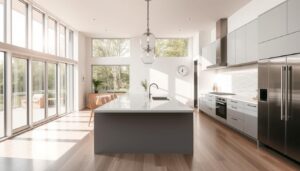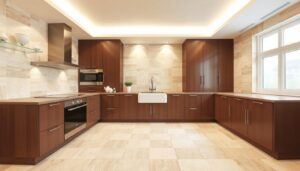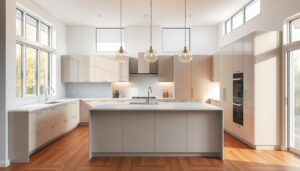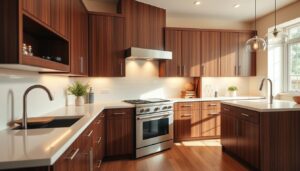Creating your perfect kitchen space just got easier. B&Q’s digital planning tool helps you visualise your new kitchen from the comfort of your own home.
This comprehensive service allows you to experiment with different layouts, colours, and finishes without any pressure. You can see exactly how your dream kitchen will look before making any commitments.
The planner adapts to your specific needs, whether you’re starting from scratch or updating an existing space. It’s designed for both DIY enthusiasts and those preferring professional installation services.
Save valuable time by collecting your items in as little as 15 minutes through Click & Collect. This guide will walk you through every step of the planning process, from initial ideas to final design approval.
Key Takeaways
- Visualise your ideal kitchen layout before making any purchases
- Experiment freely with different designs and colour schemes
- Adapt the planner to suit both new builds and kitchen renovations
- Save time with convenient Click & Collect services
- Access professional installation and comprehensive guarantees
- Receive guidance through every stage of your kitchen project
- Create a functional space that reflects your personal style
Getting Started: Preparing for Your B&Q Kitchen Design
Proper preparation makes all the difference when creating your ideal cooking space. Before diving into the digital planning tools, some groundwork ensures your final design truly reflects your lifestyle and needs.
This initial phase helps you understand what you want from your new room. You’ll save valuable time later by making these important decisions upfront.
Assessing Your Current Space and Needs
Begin by evaluating your existing cooking area with fresh eyes. Identify elements that function well and aspects that frustrate you daily.
Consider how your household actually uses the room. Do you need space for family meals or entertaining guests? Your answers will shape the entire layout and functionality.
Create a detailed list of storage requirements beyond basic cupboards. Think about pull-out shelves, deep drawers, and clever organisational solutions that maximise every inch.
Gathering Inspiration and Defining Your Style
Discovering your preferred aesthetic makes the design process smoother. Look beyond obvious sources for truly unique ideas.
Explore friends’ homes, television programmes, and digital platforms like Instagram and Pinterest. Notice what catches your eye and makes you feel inspired.
B&Q’s visualiser tool lets you experiment with different finishes and configurations. This helps clarify your preferences before committing to any decisions.
For more creative suggestions, explore our kitchen planning ideas collection online.
Taking Accurate Measurements of Your Kitchen
Precise measurements form the foundation of a successful installation. Even small errors can cause significant issues later.
Measure your room’s width, length, and height at multiple points. Note the positions of windows, doors, and existing services.
Record these details systematically alongside your inspiration notes. Bringing organised information to your planning appointment ensures productive discussions with design experts.
This thorough approach guarantees your digital creation translates perfectly into physical reality.
How to Use the B&Q Kitchen Planner: A Step-by-Step Guide
Embarking on your culinary transformation journey begins with exploring the comprehensive digital planning capabilities. This intuitive platform allows you to bring your vision to life through detailed visualisation and practical experimentation.
Initial Setup and Room Configuration
Begin your design journey by accessing the digital planning platform. Input precise measurements of your room to create an accurate digital representation. This foundational step ensures your virtual space matches your physical dimensions exactly.
Record width, length, and height measurements at multiple points. Include window and door positions alongside existing service locations. This attention to detail guarantees a seamless transition from digital concept to physical reality.
Incorporating Functional Elements
Add various storage solutions and cooking appliances to your virtual environment. Experiment with different configurations and arrangements to maximise functionality. Consider both fixed units and flexible storage options.
The platform offers extensive options for cabinetry and equipment placement. You can visualise how different elements work together in your space. This helps create a harmonious balance between aesthetics and practicality.
“The relationship between preparation, cooking, and storage areas forms the heart of any efficient culinary space. Getting this triangle right transforms daily meal preparation from chore to pleasure.”
Optimising Layout Efficiency
Understanding the work triangle concept revolutionises your space’s functionality. Position your sink, cooking surface, and refrigeration unit for optimal workflow. This traditional principle remains relevant in modern design.
Experiment with different configurations including U-shaped, L-shaped, and island layouts. Each option offers unique advantages depending on your room’s dimensions and household needs. The digital platform allows quick comparison between various arrangements.
| Layout Type | Best For | Efficiency Rating | Storage Capacity |
|---|---|---|---|
| U-Shaped | Medium to large spaces | Excellent | High |
| L-Shaped | Compact areas | Good | Medium |
| Island Configuration | Open plan living | Variable | Additional |
| Galley Style | Narrow rooms | Very Good | Limited |
Selecting Aesthetic Finishes
Explore an extensive range of surface materials and colour palettes. From luxurious quartz worktops to warm timber surfaces, the options cater to diverse tastes. Consider both visual appeal and practical durability when making selections.
Cabinet finishes significantly impact your space’s atmosphere. Glossy surfaces reflect light beautifully, creating brightness and spaciousness. Matte options offer contemporary elegance with their understated sophistication.
Coordinate different elements to achieve a harmonious overall appearance. The 3D viewing capability allows you to examine your design from every angle. This comprehensive perspective ensures no detail is overlooked in your planning process.
Save multiple design versions for comparison before finalising decisions. This approach helps you refine your choices and create the perfect culinary environment that reflects your personal style and meets your practical needs.
Refining Your Design: Storage, Lighting, and Final Touches
Now comes the exciting phase where your vision transforms into a detailed blueprint. This refinement stage focuses on optimising functionality while enhancing aesthetic appeal.
Careful attention to these elements ensures your new culinary environment works beautifully for years. Every decision contributes to creating a space that truly reflects your lifestyle.
Incorporating Smart Storage Solutions
Intelligent storage transforms how you interact with your culinary environment. Clever solutions maximise every centimetre while maintaining visual harmony.
Consider pull-out larders for easy access to pantry items. Corner units utilise typically wasted space efficiently. Deep drawers accommodate bulky pots and pans beautifully.
Hidden compartments keep countertops clutter-free while maintaining accessibility. These features address common frustrations in older layouts.
Your storage strategy should reflect how you actually use the room daily. Practical solutions make meal preparation smoother and more enjoyable.
Planning Effective Kitchen Lighting
Lighting creates atmosphere while ensuring safety during food preparation. A layered approach combines different types for optimal results.
Task lighting illuminates specific work areas like countertops and cooking surfaces. Under-cabinet LEDs provide excellent visibility without shadows.
Ambient lighting establishes the overall mood throughout the space. Statement pendants above islands create focal points while providing functional illumination.
Energy-efficient options reduce running costs while delivering excellent performance. Consider dimmer switches for adjustable ambiance throughout the day.
| Lighting Type | Primary Function | Recommended Placement | Energy Efficiency |
|---|---|---|---|
| Task Lighting | Work surface illumination | Under cabinets, above sink | High |
| Ambient Lighting | General mood setting | Ceiling fixtures, wall lights | Medium |
| Accent Lighting | Highlighting features | Inside glass cabinets, above art | Variable |
| Statement Pendants | Focal point creation | Above islands, dining areas | Medium |
Reviewing Your 3D Design and Making Adjustments
Thorough review ensures your digital creation translates perfectly into reality. Examine every angle in the 3D viewer to spot potential issues.
Verify measurements for appliances and plumbing points accuracy. This prevents complications during the installation phase later.
Consider workflow patterns between different zones. The layout should facilitate natural movement during cooking activities.
Final touches like accessories and decorative elements complete the overall look. These details harmonise with your chosen colour scheme beautifully.
B&Q’s comprehensive service includes professional guidance during this refinement stage. Their expertise helps perfect your dream space.
“The difference between a good kitchen and a great one often lies in the thoughtful details that make daily use both efficient and delightful.”
This meticulous approach guarantees your new environment meets all practical needs while exceeding aesthetic expectations. Every element works together to create your ideal culinary haven.
After the Design: Next Steps with B&Q
Your completed digital layout marks just the beginning of your transformation journey. The subsequent stages bring your vision closer to reality through professional support and comprehensive services.
This phase focuses on practical arrangements and financial considerations. You’ll discover how straightforward the transition from concept to completion can be.
Requesting a Quote and Booking a Planning Appointment
Receive a detailed cost breakdown based on your finalised layout. This transparent pricing includes units, appliances, and additional services.
Schedule a planning appointment with design specialists either online or in-store. They’ll review your creation and suggest any final refinements.
This collaborative session ensures every detail aligns with your expectations. It’s the perfect opportunity to address any remaining questions.
Understanding the Professional Installation Service
B&Q’s installation service handles every aspect of your project comprehensively. Their team manages plumbing, electrical work, and gas connections professionally.
All tradespeople undergo thorough vetting and DBS checks for complete peace of mind. They coordinate all elements of the process efficiently.
From removing existing units to fitting new ones, everything gets handled seamlessly. Project management support ensures smooth progress throughout.
Exploring Finance Options and Guarantees
Flexible payment solutions make your dream space accessible within your budget. Interest-free credit periods and manageable payment plans cater to different financial situations.
Comprehensive protection comes with a 25-year cabinet warranty and 2-year workmanship guarantee. These assurances demonstrate confidence in materials and craftsmanship.
The Click & Collect service saves valuable time during your renovation. Collect items in as little as 15 minutes at your convenience.
| Service Feature | Benefit | Timeframe | Coverage Details |
|---|---|---|---|
| Professional Installation | Complete project management | Variable | All trades coordinated |
| Cabinet Guarantee | Long-term protection | 25 years | Materials and construction |
| Workmanship Guarantee | Quality assurance | 2 years | Installation standards |
| Finance Options | Budget flexibility | Various terms | Interest-free periods available |
“Quality installation transforms beautiful designs into functional living spaces that endure daily use while maintaining their aesthetic appeal.”
Preparation for installation day includes advice on temporary cooking arrangements. Protective measures safeguard your home during the renovation period.
This comprehensive approach ensures your dream environment becomes reality with minimal disruption. Every step receives careful attention from concept to completion.
Conclusion
Your journey towards a beautiful, functional culinary space is now within reach. The comprehensive planning process combines innovative digital tools with professional support every step of the way.
Enjoy complete peace of mind with a fully vetted installation service and industry-leading guarantees. Flexible payment options make creating your dream environment accessible for various budgets.
After installation, add personal touches and share your transformation story using #BandQit. B&Q’s recycling programme for old units supports sustainable home improvements.
Begin your project today by exploring ideas and booking a planning appointment. Create a space that enhances your home life for years to come.
FAQ
Do I need to make an appointment to use the B&Q kitchen planner?
Not at all! Our online kitchen planner is completely free to use and available whenever suits you. You can start designing your dream kitchen from the comfort of your own home, at any time.
What details do I need to have ready before I start planning my kitchen?
It’s helpful to have your room’s dimensions, including the positions of doors, windows, and any fixed services. Think about your storage needs, preferred style, and a rough budget. Gathering a few inspiration photos can also make the process smoother.
Can I save my design and come back to it later?
Absolutely. You can save your progress and return to your design as many times as you like. This allows you to perfect your layout and experiment with different units and finishes at your own pace.
What happens once I’ve finished my design online?
Once you’re happy with your design, you can request a quote online. We then recommend booking a free planning appointment in-store or over the phone with one of our experts to go over every detail and finalise your project.
Does B&Q offer an installation service for my new kitchen?
Yes, we do. Our professional installation service is provided by fully vetted experts, giving you complete peace of mind. Your new space will be installed to the highest standard, backed by a 2-year workmanship guarantee.
Are there finance options available for a new kitchen?
Yes, we offer a range of finance options to help you spread the cost of your dream kitchen, making it more manageable for your budget. You can explore these options during your planning appointment.


