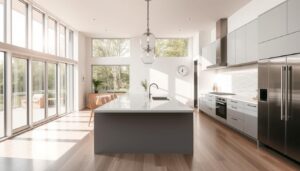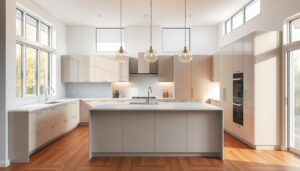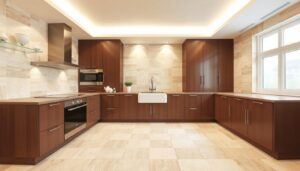Embarking on a kitchen renovation can be an exciting yet daunting task. It’s a chance to transform one of the most-used spaces in your home into a hub of functionality and style. With the right guidance, this project can be both rewarding and stress-free. This guide, brought to you by AVO Renovations, will walk you through the essential steps to ensure your renovation is a success.
Renovating your kitchen offers numerous benefits, from boosting your home’s value to enhancing your daily living experience1. On average, a well-executed kitchen renovation can recoup 70-80% of its cost upon resale2. This makes it a worthwhile investment for any homeowner.
Planning is key to a smooth renovation. Start by setting a realistic budget and considering factors like cabinetry, worktops, and appliances. According to recent data, the average cost for a complete kitchen renovation ranges from $12,000 to $35,00012. Allocating resources wisely will help you avoid unexpected expenses and ensure your project stays on track.
Design plays a crucial role in any kitchen renovation. Whether you prefer a modern look or a classic style, your choices in colour, layout, and fixtures will shape the final result. A cohesive design not only enhances aesthetics but also improves functionality. For instance, an L-shaped layout is favoured by 40% of homeowners for its efficiency1.
Before diving into your project, it’s important to seek professional advice. Experts like those at AVO Renovations can provide valuable insights and help you navigate the complexities of kitchen design and planning. Their expertise ensures that your renovation is both stylish and functional, turning your house into the home of your dreams.
In the following sections, we’ll delve into the specifics of budgeting, designing, and planning your kitchen renovation. By the end of this guide, you’ll be well-equipped to tackle your project with confidence.
Understanding Your Kitchen Renovation Vision
Creating a clear vision for your kitchen renovation is the first step towards achieving a space that reflects your lifestyle and aesthetic preferences. This vision will guide your decisions on design, functionality, and budget, ensuring your project turns out exactly as you imagine.
Defining Your Style and Functionality
Blending personal style with practical functionality is crucial when choosing materials and layouts. For instance, while you might love the look of a modern, minimalistic design, you also need to consider how your kitchen will function daily. According to recent trends, 70% of homeowners use their kitchens for socializing and relaxing, making functionality just as important as aesthetics3.
A well-designed kitchen should cater to your specific needs. For example, if you enjoy cooking, a layout that incorporates the classic work triangle (sink, hob, and fridge) can optimize your workflow. Additionally, 45% of homeowners choose wood for their cabinets due to its durability and aesthetic appeal3.
Setting Realistic Goals for Your Space
Setting realistic goals is essential to ensure your renovation stays on track. Evaluate your space and how you use it to define the desired look and functionality. Gathering inspiration from platforms like Pinterest and Houzz can help you visualize your ideas and set achievable objectives.
Early planning also helps in discussions with suppliers and contractors. It prevents costly surprises and ensures everyone is on the same page. For example, 60% of homeowners prioritize durable materials like quartz for their worktops, which can influence both the look and functionality of your kitchen3.
Realistic planning avoids expensive surprises later. Consider your cooking habits and lifestyle needs, as 70% of participants in a recent study admitted not fully considering these factors, leading to functional shortcomings4.
By defining your style and setting clear goals, you can create a kitchen that is both beautiful and functional. Remember, your kitchen should be a reflection of your lifestyle and preferences, making it the heart of your home.
Essential Budgeting and Planning for a Kitchen Renovation
Planning your budget is crucial for a successful kitchen renovation. A well-structured budget helps you manage costs effectively and ensures your project stays on track. AVO Renovations can guide you through this process, ensuring transparency and value for your investment.
Cost Breakdown and Financial Considerations
Understanding where your money goes is key. Typical expenses include removal, repairs, worktops, and fitting services. For instance, worktops can range from £50 to £150 per square foot, depending on material and finish5. Sustainable options like bamboo flooring are cost-effective, ranging from £3 to £8 per square foot5.
Other costs include tiling (£1 to £20 per square foot) and lighting fixtures, which 70% of homeowners update6. Cabinets can cost between £5,000 and £30,000, influencing your budget significantly6.
Planning for Unexpected Expenses
Unexpected costs can arise, so it’s wise to allocate an extra 10-20% of your budget5. Using a credit card can offer deposit protection. Obtaining multiple quotes ensures you get the best value and avoids hidden costs.
| Cost Factor | Price Range |
|---|---|
| Worktops (Laminate) | £30 – £80/m² |
| Worktops (Granite) | £80 – £200/m² |
| Skip Hire | £150 – £300 |
| Plaster Repairs | £200 – £500 |
With careful planning, your renovation will stay on schedule and within budget, ensuring a beautiful and functional kitchen.
Step-by-Step: How to Start a Kitchen Renovation
Transforming your kitchen into a functional and stylish space requires careful planning. Whether you’re aiming for a modern look or a classic design, starting your renovation with precise measurements and a clear plan is essential. AVO Renovations guides homeowners through this process, ensuring a seamless transition from idea to reality.
Initial Measurements and Layout Planning
Begin by documenting your kitchen’s existing dimensions. Measure walls, doors, windows, and fixtures to create a detailed floor plan. This data helps in designing a layout that suits your needs. For instance, the “golden triangle” concept, which places the sink, hob, and fridge in an efficient work zone, can enhance your workflow7.
When planning your layout, consider both style and functionality. Allocate space based on your priorities, such as ample counter space or additional storage. A well-planned layout not only improves aesthetics but also the usability of your kitchen.
Gathering Quotes and Selecting Suppliers
Obtaining multiple quotes from reputable suppliers is crucial for comparing costs and services. Ensure each quote includes detailed specifications to make informed decisions. It’s recommended to gather at least three estimates to ensure competitive pricing8.
Check the credentials, insurance, and reviews of potential suppliers. This step helps in avoiding costly mistakes and ensures you’re working with reliable professionals. AVO Renovations can assist in connecting you with trusted experts, streamlining your selection process.
Accurate measurements significantly influence cost estimates and material choices. For example, worktops can range from £30 to £80 per square meter for laminate and £80 to £200 for granite8. Understanding these factors helps in allocating your budget effectively.
Setting priorities is key to balancing design and functionality. Focus on elements that matter most to you, whether it’s durability, aesthetics, or workflow efficiency. Expert consultation can help identify potential pitfalls and offer tailored solutions7.
Design Inspirations and Aesthetic Considerations
Designing your kitchen is about blending practicality with personal style. AVO Renovations helps homeowners create spaces that are both functional and visually appealing. Whether you prefer modern minimalism or classic elegance, your kitchen should reflect your lifestyle and tastes.
Sourcing Ideas from Pinterest, Houzz and Industry Experts
Gathering inspiration is the first step in designing your kitchen. Platforms like Pinterest and Houzz offer a wealth of ideas, with 80% of homeowners using these sites for design inspiration9. Additionally, consulting with interior designers can provide expert insights tailored to your needs.
Balancing Practicality with Personal Style
A well-designed kitchen balances aesthetics and functionality. 60% of homeowners prioritize style, while 75% focus on functionality9. Consider storage solutions like cabinets and shelves, and lighting that enhances both form and function10.
| Feature | Benefit | Tip |
|---|---|---|
| Storage Solutions | Maximizes space and organization | Use vertical space with tall cabinets |
| Lighting | Enhances ambiance and functionality | Combine task and ambient lighting |
| Materials | Durable and aesthetic appeal | Choose easy-to-clean surfaces |
By blending practicality with personal style, your kitchen becomes a space that is both beautiful and functional. Let AVO Renovations guide you in creating a kitchen that truly reflects your home.
Navigating the Practicalities: Permits, Contractors and Fittings
Navigating the practical aspects of a kitchen renovation can be complex, but with the right approach, it can be stress-free. Understanding legal requirements and selecting reliable professionals are crucial steps in ensuring your project runs smoothly.
Understanding When Planning Permission is Required
Planning permission is often needed for significant structural changes, such as extensions or alterations to listed properties. For instance, extending your kitchen area may require approval, especially if it impacts your home’s exterior11. AVO Renovations can assist with the paperwork, simplifying the process and ensuring compliance with local regulations.
Choosing Reliable Contractors and Kitchen Fitters
Selecting the right contractors is vital. Verify their credentials, insurance, and reviews to ensure reliability. Obtaining multiple quotes helps secure competitive pricing and clear specifications12. AVO Renovations can connect you with trusted experts, making your selection process easier and ensuring a smooth renovation.
| Feature | Benefit | Tip |
|---|---|---|
| Planning Permission | Ensures compliance with local regulations | Consult local authorities for specific requirements |
| Contractor Credentials | Ensures reliability and quality workmanship | Check reviews and request references |
| Multiple Quotes | Helps in securing competitive pricing | Compare quotes for transparency and value |
By carefully navigating these practicalities, you can avoid delays and extra costs, ensuring a seamless and stress-free renovation. Let AVO Renovations guide you in creating a kitchen that reflects your home’s true potential.
Maximising Efficiency and Storage in Your Kitchen
Creating an efficient and storage-rich kitchen is about more than just aesthetics; it’s about crafting a space that works seamlessly with your daily routine. A well-designed kitchen not only enhances functionality but also elevates your overall cooking experience. AVO Renovations specialises in helping homeowners optimise their kitchen layouts to maximise storage and workflow.
Innovative Cabinet and Worktop Solutions
Storage is the backbone of a functional kitchen. Innovative cabinet designs, such as pull-out drawers and smart shelving systems, can significantly enhance your kitchen’s efficiency. For instance, adding shelves inside cabinets can increase storage efficiency by allowing for compartmentalisation, which can accommodate more items than traditional storage methods13. Worktops made from durable materials like quartz not only offer a sleek appearance but also provide ample space for food preparation.
Vertical storage solutions, such as shelves and racks, can save significant countertop space, leading to a cleaner kitchen appearance13. These solutions are especially beneficial in smaller kitchens, where every inch counts. By integrating features like pull-out drawers and dedicated breakfast stations, you can create a kitchen that is both practical and stylish.

Optimising Appliance Placement and Daily Functionality
The placement of appliances like the fridge and oven plays a crucial role in your kitchen’s workflow. Positioning these appliances in a way that minimises movement can make cooking and meal preparation more efficient. For example, placing the fridge near the entrance of the kitchen can reduce traffic flow, while positioning the oven near preparation areas can enhance accessibility.
Space-saving appliances, such as stainless steel microwave drawers and wall-mounted racks, are specifically designed for small kitchens to optimise available space13. These appliances not only save space but also contribute to a more streamlined kitchen design. By carefully planning the layout of your appliances, you can create a kitchen that is both functional and visually appealing.
Careful planning in storage and layout can free up valuable space and enhance usability. Light colours, such as white, cream, and beige, can create the illusion of a more spacious kitchen, reflecting more light and enhancing the overall feel of the space13. This approach not only improves efficiency but also makes maintenance easier and creates a better cooking environment.
Imagine a kitchen where every item has its designated place. With expert strategies from AVO Renovations, you can achieve a space that is both beautiful and functional. For more tips on creating an efficient kitchen layout, visit this guide for inspiration and practical advice.
Conclusion
Embarking on a kitchen renovation is a significant undertaking, but with careful planning and expert guidance, it can be a rewarding experience. AVO Renovations is here to help you navigate every step, from conceptualisation to execution, ensuring your project is both stylish and functional.
A clear vision and detailed budget are essential for success. Remember, a well-planned renovation can increase your home’s value by up to 80% of the initial investment14. Every element, from wall finishes to cabinet placement, plays a vital role in achieving an efficient and beautiful space.
Don’t hesitate to seek professional advice. AVO Renovations can help you avoid costly mistakes and ensure your new kitchen becomes the heart of your home. Remember, smart spending, creative design, and expert guidance are the keys to a successful renovation.
Let AVO Renovations transform your kitchen into a space that reflects your lifestyle and enhances your home’s value. Start your journey today and create a beautiful, functional home environment for tomorrow.
FAQ
What budgeting tips can help me avoid overspending?
Set a realistic budget and consider essential elements like cabinets and appliances. Allocate an extra 10-15% for unexpected costs to avoid financial stress.
How can I maximise storage in a small kitchen?
Opt for wall-mounted shelves and multi-functional cabinets. Consider a cart or island for additional storage without compromising space.
Why should I hire a kitchen designer?
A professional designer can optimise your layout, offer style advice, and ensure your design is both functional and aesthetically pleasing, saving time and potential mistakes.
What are the best energy-efficient appliances?
Look for appliances with high energy ratings. Brands like Bosch and Miele offer efficient options that reduce energy consumption and lower utility bills.
How should I manage waste during renovation?
Plan for waste disposal early, using skips or recycling services. Separate materials like wood and metal to minimise environmental impact.
What if my renovation is delayed?
Stay calm and communicate with your contractor. Have a contingency plan, including a temporary kitchen setup, to manage until work resumes.
Source Links
- How to Start a Kitchen Renovation
- A BEGINNER’S GUIDE TO RENOVATING YOUR KITCHEN — THREE BIRDS RENOVATIONS
- Our ultimate guide to kitchen renovation
- Things I wish I’d known before I started my kitchen renovation
- Kitchen Renovation a Step-by-Step Guide – Kitchen Culture
- Your No-Nonsense Guide to Incredible Kitchen Renovations
- Step-by-step: the right order to renovate a kitchen
- Kitchen Renovation: Where Do I Start? – HomeOwners Alliance
- Guide to Kitchen Remodeling | Bring Your Remodeling Ideas to Life
- Top 10 design considerations when creating your perfect kitchen
- How to plan, design and manage your kitchen renovation with ease
- Kitchen Renovation Timeline: From Start to Finish
- Tips to increase storage space during kitchen renovation
- Kitchen Renovation Guide: Where to Start When Planning Your Dream Space – Harrogate Joinery & Building Services






