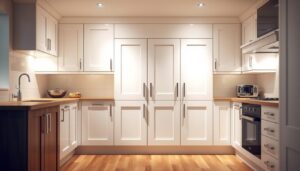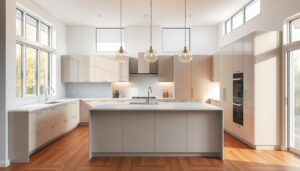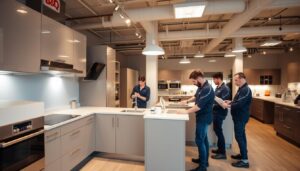Curious about how B&Q supports a kitchen project from first sketch to final fitting? This short guide explains who does what, how to take reliable measurements and how showroom advisors turn rough notes into a workable design.
Start with a simple floor sketch that shows doors, windows and any projections such as a boiler. Mark service points for water, gas and electrics, then sketch each wall and note fixed items like radiators and vents.
Measure between fixed points — for example, from door architrave to corner — and record heights at top, middle and bottom where walls are uneven. Follow basic safety advice: use a step ladder for high checks and never stand on worktops.
After measuring, book a free planning appointment with a showroom advisor. The team helps with design choices, arranges delivery, coordinates installation and offers a two‑year workmanship guarantee to protect the finish and installation time.
Key Takeaways
- Follow a clear sketch-and-measure method to make measurements useful for design.
- Record doors, windows, services and fixed features to avoid design clashes.
- Showroom planners offer free appointments and coordinate installation.
- Use safe, simple techniques for accurate heights and wall lengths.
- Installation can include removal of the old fit and a two‑year workmanship guarantee.
Do B&Q measure your kitchen? What they do, what you do, and how it fits your project
A simple, accurate sketch of the room helps the showroom advisor create practical layout options straight away. Bring photos and note quirks so the planner can spot anything that affects cabinet runs and appliance space.
What the showroom provides
Planning appointment, in‑store advice and installer surveys
Book the free planning appointment and an advisor will turn your drawings into a layout and product list. The showroom acts as your supplier partner and pulls together the plan, places the order, arranges delivery and books vetted installers.
What you must prepare before a design session
Bring clear sketches that show doors, windows and service points (water, electrics, gas). Add heights and photos of oddities like sloping ceilings or boxed pipes. This saves time and keeps the project on track.
Booking and current timings
Delivery and installation slots are set after order placement. Ask about lead times, how swaps affect costs and whether the installer visit covers removal and any post work checks. Installers are DBS checked and a two‑year workmanship guarantee applies.
- Lock dates early to avoid peak delays.
- Keep a short post‑appointment checklist: final checks, sign‑off and deposit.
How to measure your kitchen the B&Q way
Begin by drawing the room footprint and marking each opening and projection to map out cabinet placement.
Sketching walls and fixed features
Make a floor plan that shows doors, windows and any boiler or boxed pipe. Mark the direction of each opening so handles and worktops clear correctly.
On separate sheets, sketch each wall and add fixed items: radiators, vents, sockets and the cooker point. This gives planners a reliable reference for cabinet runs.
Capturing services and exact points
Mark service locations for water, electric and gas, and note heights from the finished floor. Record distances from the nearest corner to help place sinks and ovens.
Taking accurate measurements
Measure in segments between fixed points — for example, from architrave edge to corner and from corner to window reveal. Add window widths and door reveals so totals add up.
Record room height and verticals such as sill and lintel heights. Check walls at the top, middle and bottom to spot any bowing or splay.
Safety and a tidy design brief
Use a proper step ladder for high checks and never stand on worktops or chairs. Ask someone to steady the ladder if needed.
Turn notes into a short brief: priorities, appliance sizes and must‑keep features. This helps the planner convert measurements into a practical new design.
| Item | What to record | Why it matters |
|---|---|---|
| Floor sketch | Openings, boiler, projections | Maps cabinet runs and avoids clashes |
| Wall sketch | Sockets, radiators, vents, cooker point | Ensures services align with appliances |
| Segment measurements | Distances between fixed points | Verifies cumulative lengths for cabinets |
| Vertical checks | Height at top, middle, bottom | Detects bowed walls and floor slopes |
From measurements to installation: design, survey and fitting
With accurate room data the advisor can sketch feasible layouts, select cabinet ranges and plan worktop joins for a smooth install. The free planning appointment refines design choices and tests layout options against wall lengths and appliance size.
Your free planning appointment: layout options, cabinets and worktops
Bring completed measurements so the planner can balance storage and prep space. Discuss carcass styles, door finishes and compatible worktops to match durability and the look you want for a new kitchen.
Placing your order and arranging delivery for your kitchen supplies
The showroom team acts as supplier and places the order, then confirms delivery timing so preparatory work can be scheduled. Check access restrictions and worktop orientation before fit day to avoid delays.
Installation service and fitters: plumbing, gas, electrics and finishing touches
The installation service can remove old units and fit the new set, with qualified trades handling plumbing, gas and electrics. Fitters complete lighting, flooring and tiling tasks in the correct sequence.
Workmanship guarantees and what happens after the job
Before sign‑off, walk the space to check alignment, scribed panels and seals around sinks and upstands. Installers are DBS checked and a two‑year workmanship guarantee provides aftercare support.
| Stage | What happens | Why it matters |
|---|---|---|
| Planning appointment | Layout options, cabinet and worktop choices | Ensures design fits wall lengths and appliance size |
| Order & delivery | Supplier places order; delivery scheduled | Coordinates site prep and avoids access issues |
| Installation | Removal, fitting, plumbing, gas, electrics | Qualified trades keep the project safe and compliant |
| Completion | Final checks, sign‑off, two‑year guarantee | Gives reassurance and a route for adjustments |
Common pitfalls, regulations and practical checks to make sure things go right
Unexpected pipe positions or a too-low extractor can turn a tidy plan into a costly snag. Use a simple checklist before you order so installers meet safety rules and the job runs smoothly.
Gas and cooker clearances
Check clearances early. Measure from the hob centreline to nearby tall units and wall cabinets. Confirm extractor height above the cooker to match manufacturer limits.
Mark the exact gas point on the wall sketch and leave access for a Gas Safe engineer. Size cabinetry so valves and pipe routes are not cramped.
Water and plumbing checks
Note hot and cold feeds and label the stopcock. Plan sink bases to provide space for traps and waste without forcing pipes against the cabinet edge.
Power and extractor points
Record socket and switch locations and compare with splashback and worktops. Draw extractor duct routes and vent positions so the fan has a clear path through the wall.
- Record distances and heights between fixed points; note any wall bowing or floor level variation.
- Flag uncertain clearances as a make sure item and share notes with the fitter before ordering.
- After installation, test hot/cold taps and confirm extractor operation to catch problems early.
Cost and fitting factors: flat‑pack versus ready‑made cabinets and the difference it makes
Cabinet style has a major impact on fitter hours, on-site disruption and the final bill.
How cabinet type affects fitter time, stress and installation cost
Flat‑pack units arrive in pieces. That saves on purchase cost but increases the job for fitters because assembly takes time and care. Ready‑made cabinets from a supplier arrive pre‑assembled, so the fitter focuses on alignment, services and finishing details.
Note the practical difference: factory joints are consistent and site mess is reduced. That can cut fitting hours and lower the chance of re‑alignments in later years.
When DIY assembly can help and when to leave it to a supplier or fitter
If one household member is confident, assembling flat‑pack yourself can trim labour costs. You must label parts, keep fixings organised and block space for builds so the fitters can maintain schedule.
Some fitters will build flat‑pack for a fee; others prefer ready‑made to control tolerances. Ask the supplier and get a written breakdown that separates unit assembly from fitting and finishing.
- Ask for labour estimates for both formats so the cost difference is clear.
- Consider mixed sets: ready base units with a few flat‑pack specials to balance budget and fit time.
- Check lead times and carcass specs early so services line up with cabinet voids around any wall pipes.
Conclusion
<!– Suggested meta: –>
A short, well‑organised brief makes it easy for the supplier and fitter to deliver the result you expect.
Accurate measurements underpin a smooth design and installation. Bring sketches, marked service points and confirmed sizes to the free planning appointment so planners can resolve any options quickly.
Watch gas and extractor clearances, socket positions and tap orientation. A quick post‑fit check — hot and cold at the tap, extractor run and door alignment — catches small problems while trades are on site.
Follow these simple steps, agree options early and keep the two‑year workmanship paperwork close. That way your new kitchen looks right and gives years of reliable service.
FAQ
Do B&Q measure my kitchen for me and what does that service include?
B&Q offers a planning appointment and in‑store advice, then can arrange an installer survey if you opt for their fitting service. The planner will discuss layouts, worktop choices, cabinets and appliances, while a fitter survey confirms precise wall, floor and service positions before installation. You’ll get guidance on delivery windows and any additional trades such as gas or plumbing.
What should I prepare before a design session to get accurate results?
Bring a rough sketch of the room with doors, windows and fixed features marked, plus existing appliance sizes and any builder’s notes. Note where radiators, boilers, meters and vents sit. If you know water, gas and electric outlet positions, include those too. Clear access and tidy surfaces help planners and fitters assess the space quickly.
How do I book appointments and what are typical timings for planning, delivery and installation?
Booking is available online or in store. Planning appointments usually take 30–60 minutes. Delivery slots vary by location but expect a morning or afternoon window; installation teams typically schedule a site survey before setting a multi‑day fitting date. Lead times change with demand, so book early to secure preferred dates.
How should I sketch the room to capture doors, windows, boilers and other fixed features?
Draw a simple floor plan showing all walls, door swings and window positions. Mark fixed items like boilers, tall cupboards, open shelves and structural beams. Add measurements for each wall segment and note distances from corners to doors or windows to avoid cabinet clashes during design.
Which service locations must I record: water, electric, gas, radiators and vents?
Mark the exact position of cold and hot water feeds, gas supply, mains consumer unit or sockets, extractor vents and radiator centres. Include the height of sockets and valves from the finished floor level. These details influence sink, oven and hob siting and whether rerouting is needed.
What tips ensure accurate measurements for distances, reveals and room height?
Measure wall widths, ceiling height at several points and the depth of window and door reveals. Take measurements twice and record to the nearest millimetre where possible. Note any out‑of‑square walls or skirting and floor level changes; fitters use these to plan for packers and levelling.
Are there safety tips I should follow when measuring, such as ladder use?
Use a stable step ladder and have someone steady it when measuring high points. Avoid standing on furniture or unstable surfaces. Switch off electrical circuits before working near sockets and don’t attempt to move heavy fixed items alone. If unsure about gas or wiring locations, ask a qualified tradesperson.
How do I turn measurements into a clear design brief for my new kitchen?
Create a brief listing your preferred layout, must‑have appliances and key worktop material. Add finish choices, storage needs and timescales. Attach your room sketch with measurements and highlight any constraints like low ceilings or radiator positions to help the designer produce workable options.
What happens at the free planning appointment and what layout options will be explored?
The planner discusses traffic flow, work triangles, cabinet sizes and worktop materials, and will present layout options such as galley, L‑shape or island solutions. They’ll also suggest appliance placements and storage solutions tailored to family routines and room size.
How do I place an order and arrange delivery for supplies purchased through B&Q?
Once you approve a design, the retailer will produce an order and confirm sizes. You can choose a delivery date and check on lead times for bespoke worktops or appliances. Organise access routes and temporary storage if delivery arrives before installation to avoid delays.
What does the installation service include and which trades will attend?
Professional installation covers cabinet fitting, worktop templating and fitting, plumbing connections for sinks and dishwashers, gas hob installation by a Gas Safe engineer, and electrical work by a qualified electrician. Final touches include trims, splashbacks and extractor installation.
What guarantees cover workmanship and what support is available after fitting?
Installation services usually come with a workmanship guarantee covering fitting faults for a set period. Product warranties cover cabinets, appliances and worktops separately. Keep job sheets and contact details for aftercare and report any issues promptly to arrange a remedial visit.
What clearances and regulations should I check around gas appliances, wall units and extractor height?
Maintain manufacturer‑recommended clearances between hob and extractor; typically this is around 650–750mm for electric and higher for gas, depending on the hood. Ensure wall units don’t obstruct vents and follow Building Regulations for gas appliance installation. Use a Gas Safe engineer for any gas work.
What plumbing checks should I make before installers arrive to avoid leaks or delays?
Confirm the location of hot and cold feeds, test the stopcock, and check for visible leaks or corroded pipework. Note water pressure issues and inform the installer if the supply is shared or fed through a pump. Replace old isolation valves if they look worn.
Where should sockets and extractor points be positioned to meet safety and practical needs?
Position sockets for ovens, hobs and under‑cabinet lighting to avoid trailing leads. Place extractor vents so they discharge externally with minimal duct runs. All fixed appliance circuits must meet current wiring regulations; an electrician will advise on dedicated supplies or fused connection units.
How does cabinet type — flat‑pack versus ready‑made — affect fitter time and cost?
Flat‑pack units usually require on‑site assembly, increasing fitter time and possibly labour costs. Pre‑assembled cabinets reduce assembly time but may cost more upfront and need careful handling at delivery. Choose based on budget, timeline and the complexity of the layout.
When is DIY assembly sensible and when should I leave work to a supplier or fitter?
DIY assembly works well for simple layouts and if you have basic tools and experience. Leave bespoke worktops, gas and electrical connections, complex plumbing and final levelling to professionals. Use a fitter for guaranteed alignment, warranty compliance and to avoid costly mistakes.






