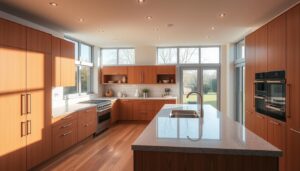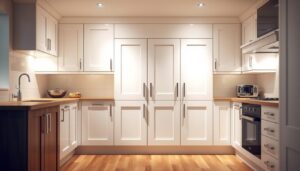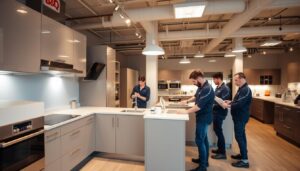Curious whether B&Q will visit to measure and plan a remodel? This guide answers that question and clears up common questions about the planning service.
B&Q offers free planning appointments in store or online. Each session includes a 3D design, a clear quote with a price breakdown and options for finance. You’ll be asked to share photos, sketches and some measurements before the appointment using the handy measurement guide.
The team can coordinate approved, vetted installers for wet or dry installation, covering plumbing, gas and electrics. They also support the wider project with delivery, Click + Collect, tool and van hire, and waste disposal.
Read on to learn what to send from home, how the design and price guidance works, and the quickest way to move from first chat to the finished end result you want.
Key Takeaways
- Free planning appointments include a 3D design and full quote.
- You should send photos, sketches and basic measurements beforehand.
- Approved installers handle plumbing, gas and electrics for safe installation.
- Finance options and a price breakdown help plan your budget.
- Extra services like delivery, Click + Collect and waste removal keep the project moving.
Do B&Q come out and measure your kitchen?
Short answer: you normally provide basic room details before the planning appointment, while the showroom team prepares the design and quote.
You’ll be invited to book a free in-store or online planning appointment at your local store. Before the session, send photos, a simple sketch and key dimensions using the supplied measurement guide. This helps the advisor capture the area accurately.
What you’ll provide vs what the team handles
- You provide: photos, a basic room sketch and essential measurements so the advisor can start planning.
- The showroom does: creates an offline 3D design, prepares a personalised quote and explains price and finance options at a follow-up meeting.
- After you agree: the store connects approved, DBS-checked installers for wet or dry installation and finishing services.
If you prefer a hands-on DIY route, advisors still offer guidance and the same level of service whether the appointment is in-store or online.
Book a free kitchen planning appointment
Reserve a free planning appointment to get a tailored layout, quote and practical guidance from an advisor.
In-store or online option: choose what fits your time and home
Choose an in-store session for face-to-face advice or an online appointment if travel or time are tight. Both options give access to the same expert help and a personalised plan.
What to send before the appointment
After you book free, an email confirms the slot and includes a simple measuring guide. Send photos, a quick sketch, essential measurements and a rough budget so the advisor can prepare.
Tip: list must-haves and nice-to-haves before the meeting. That saves time and keeps the initial quote on target.
Try the online design tool first
Use the design tool on the website to test colours, finishes and layouts. Save ideas you like and email them ahead, or bring saved screenshots to the store.
- Pick a convenient time and receive confirmation by email.
- Share photos and measurements in advance so the advisor can prepare.
- Bring a budget range to guide product choices and the proposed plan.
For more on installation and next steps, see the installation guide.
How the online planning appointment works
Booking is simple and designed to save time. Start by reserving an online appointment on the website. You’ll pick a date and time and get an email confirming the slot plus a short measuring guide.
Step-by-step: from booking to your 3D design and personalised quote
Quick steps to expect:
- Book an online appointment and choose a suitable time; confirmation lands in your inbox.
- Email clear photos, a simple sketch and measurements via the website so the advisor can begin the design work.
- In the first meeting you discuss style, storage and priorities. The advisor then drafts an offline 3D design for accuracy.
- At a second appointment you review the full 3D design, tweak details live and discuss the price in context of materials and appliances.
- You receive a personalised quote and can review finance options if needed.
- If you proceed, b&q arranges an approved, DBS-checked installer to complete the project to the end.
Sharing images, sketches and room measurements securely
Use the secure upload link in the confirmation email to send photos and a plan. Clear images speed the design process and help the advisor prepare a realistic layout.
Discussing finance options and agreeing next steps
During the second meeting the advisor explains price breakdowns and available finance products. Customers can pick a payment route that suits them and agree a timeline.
Want more detail on planning appointments? Check the official planning page for booking guidance and in-store options: book a planning appointment.
For installation specifics and what follows after approval, see a practical installation overview here: installation services guide.
Measuring your kitchen: a simple DIY guide
Preparing a clear plan saves time and avoids costly surprises.
Start with a simple floor sketch on graph paper. Mark all doors, windows and which way they open. Note services such as water, electric and gas plus any projections like boilers.
Sketch each wall and fixed items
Draw every wall and list fixed fittings. Include radiators, sockets, vents and extractor fans. These things determine where units can sit.
Key measurements to take
Measure between fixed points — for example, door frame to corner and corner to window reveal. Record widths and heights for doors and windows.
Take room height and note vertical distances. Measure at top, middle and bottom as walls may not be straight.
Safety and accuracy tips
Use a step ladder for high measurements; never stand on worktops or chairs. Label sketches clearly: door widths, sill heights and distances to corners help the design fit first time.
When complete: you will have a reliable DIY pack to share at your planning appointment and a solid basis for the 3D design.
From design to installation: making your new kitchen a reality
Once the design is finalised, a coordinated team handles every trade so the project runs smoothly.
Approved installers: vetted, DBS checked and coordinated by B&Q
B&Q matches you with approved installers so you do not juggle multiple trades. Each installer is vetted and DBS checked before work starts.
Wet or dry installation, including plumbing, gas and electrics
Your installation can be wet or dry. This includes safe handling of plumbing, gas and electrics to meet regulations and the agreed specification.
Finishing touches: lighting, flooring and tiling covered
The team also fits finishing items such as lighting, flooring and tiling. Removal of the old kitchen can be arranged as part of the same project so the space is tidy from start to end.
Workmanship assurance and what happens after the job
- Once you approve the design, B&Q coordinates the installation service so timelines are clear.
- Work is protected by a 2-year workmanship guarantee, giving reassurance over the years after completion.
- You’ll receive post-job checks and a service call to confirm the result meets your choice of finishes.
Result: a managed service from design to handover that ensures the new kitchen is installed to specification and left ready to use.
What you receive at your planning appointment
Expect clear visuals and practical cost information in one session.
3D design you can refine
You’ll see an offline 3D design that shows units, appliances and worktops in the area. The advisor will tweak the plan with you so sizes, storage and flow match the room.
A complete quote with a transparent price breakdown
Complete quote: you receive a full quote that lists materials and labour. The price breakdown helps you spot where the budget is spent and where to make changes.
Payment choices and aligning design to space
There is time to discuss payment and finance options so customers can choose what suits them. The design process uses your measurements to ensure the kitchen layout fits the space and works well in day-to-day use.
- Review the 3D design and suggest tweaks on the spot.
- See a clear price breakdown and revise materials to suit budget.
- Get practical tips to balance style, storage and cost for the area.
Helpful services to support your project
Practical support — from quick collection to van hire — keeps small tasks from stalling larger projects.
Fast collection and delivery: Free Click + Collect is available for eligible goods, often in as little as 15 minutes, though restrictions apply. Choose standard, large or bulk delivery if that suits your schedule better.
Tool hire, transport and waste clearance
Keep work moving with tool hire from the website and van hire via Hertz 24/7 to get goods from store to home the easy way.
Sort waste with skip hire from AnyJunk or a rubbish clearance through LoveJunk to keep the area tidy during a job.
Ideas, planning tools and partner support
Find inspiration in the ideas hub and use online calculators to plan quantities and costs. The store team can point you to a wider choice of partner services for specialist tasks.
- Quick tip: check the store finder for availability — not all services run at every store, and restrictions can apply.
- WEEE recycling is offered in-store for certain goods, helping with responsible clearance.
- Approved installers are available through partnered services when you need trade work.
“These extra services make it straightforward to manage logistics so your project keeps pace with the plan.”
Conclusion
In short, a clear plan and managed trades bring your new kitchen from idea to handover.
Book a planning appointment and share simple photos, a sketch and key dimensions so the store team can produce a 3D design and a clear quote that suits your budget.
The installation is coordinated with approved installers for plumbing, gas and electrics, plus finishing services for floors, lighting and doors. Work is backed by a 2-year workmanship guarantee, giving peace of mind for years ahead.
Keep momentum with Click + Collect, delivery and hire options, or use the website tools for ideas. Book the appointment, share details and let the team manage the project while you focus on home comfort.
FAQ
Do B&Q come out and measure my kitchen?
B&Q offers a free planning appointment that can include a professional measurement service where available. You can choose an in-store or online consultation; if required, an approved fitter can visit your home to take precise measurements and check services such as gas, plumbing and electrics before installation.
Short answer: how does B&Q handle measurements today?
Today you can book a free planning appointment online or in-store. Many customers start with an online design session and provide photographs and rough dimensions. For final accuracy and safety checks, a home visit by a trained installer or measurement technician is arranged, ensuring dimensions, clearances and service locations are correct.
What will I need to provide and what will B&Q design and install?
You should bring or send photos, a simple sketch of the layout and your budget. B&Q designers create a 3D design and itemised quote, then arrange supply of cabinets, doors, worktops and appliances. Installation options include plumbing, gas and electrics carried out by vetted, DBS-checked installers coordinated through B&Q.
How do I book a free kitchen planning appointment?
Book online via the website or visit your local store to arrange a slot. You’ll be offered in-store or virtual appointments to suit your schedule. The booking process lets you select times, store location and whether you’d prefer a home visit or remote planning session.
Should I choose an in-store or online appointment?
Pick in-store if you want to see doors, handles and worktop samples in person. Choose online for convenience and quicker initial planning. Both routes let you refine layouts, discuss budgets and agree next steps; a home measurement visit can be scheduled later if needed for installation.
What should I send before my appointment?
Send clear photos of the room, a rough sketch of the layout showing doors, windows and fixed items, plus any measurements you can take and a realistic budget. This helps the designer prepare a more accurate 3D plan and preliminary quote in less time.
Can I use B&Q’s online design tool before booking?
Yes — the online planner allows you to experiment with layouts, units and finishes. It’s useful for gathering ideas and narrowing choices before your planning appointment. Bring your saved designs to the appointment to speed up the process.
How does the online planning appointment work step-by-step?
First, book a slot and upload any images or sketches. During the session a designer will create a 3D plan and suggest products that fit your layout and budget. You’ll receive a personalised quote and can agree installation dates or request a home measurement if required.
How can I share images, sketches and room measurements securely?
Use the secure upload option in the booking confirmation or the store’s dedicated email. The website and planner keep your files private and accessible only to the design team handling your project.
Can I discuss finance during the appointment?
Yes, designers explain available payment options, financing and deposit requirements. They’ll outline total project costs, optional extras like fitting or tiling, and help you choose a plan that suits your schedule and budget.
How do I measure my kitchen if I prefer a DIY approach?
Start with a simple sketch of the room, mark doors, windows, radiators and service positions, then take key measurements: wall lengths, ceiling height, distance between fixed points and appliance spaces. Record measurements clearly and bring them to your appointment for verification or to speed up a home visit.
What are the key measurements to take?
Measure wall-to-wall lengths, heights to ceiling, widths of doors and windows, and the exact position of pipes, sockets and gas points. Take measurements between fixed points rather than relying on a single dimension to improve accuracy.
Any safety and accuracy tips for measuring?
Use a metal tape for accuracy, measure twice, and note where obstructions sit. Don’t attempt to work on gas or electrical points yourself; leave service checks to certified installers during the home visit.
Who installs the kitchen and what checks are performed?
B&Q works with approved installers who are vetted and DBS-checked. Installers coordinate plumbing, gas and electrics with certified tradespeople, carry out site checks, and follow safety rules to ensure the work meets standards and warranty conditions.
What installation types are available: wet or dry?
Installations can include full wet works (plumbing and sink connections) and dry works (cabinet fitting and tiling). For gas or electrical work, certified engineers complete those stages and provide required certifications on completion.
Are finishing touches like lighting, flooring and tiling covered?
Yes, designers can include finishing options in the quote. You can choose lighting, flooring and splashbacks during the planning stage, and installers will coordinate fitting those elements as part of the overall project if requested.
What warranty or workmanship assurance do I get after the job?
Projects include workmanship assurances and manufacturer guarantees for products. Your designer will explain warranty lengths and what to do if issues arise after installation, including how to contact support or book follow-up visits.
What will I receive at my planning appointment?
You’ll get a 3D design you can refine, a complete price breakdown, and payment choices. The planner aligns the design to your layout, available space and budget, and lists recommended appliances, doors and worktops.
How is the design aligned to my kitchen layout, space and budget?
Designers balance style, functionality and cost by offering layout adjustments, product alternatives and phased installation options. They tailor solutions for small kitchens, awkward spaces and specific budget limits while maintaining practical workflow.
What helpful services support my project?
You can use Click & Collect — sometimes in as little as 15 minutes for stocked items — as well as home delivery, tool and van hire, and waste disposal. Stores offer advice and planning aids to help with layouts and project management.
Can I collect items quickly or arrange delivery?
Yes. Click & Collect speeds up access to goods, while delivery services transport large items to your address. Designers will factor lead times into the project schedule so installation dates align with product availability.
Are there additional services for tools, hire and waste disposal?
B&Q provides tool hire, van hire and waste disposal options to support DIY or installer-led projects. These services simplify logistics and reduce delays during installation.






